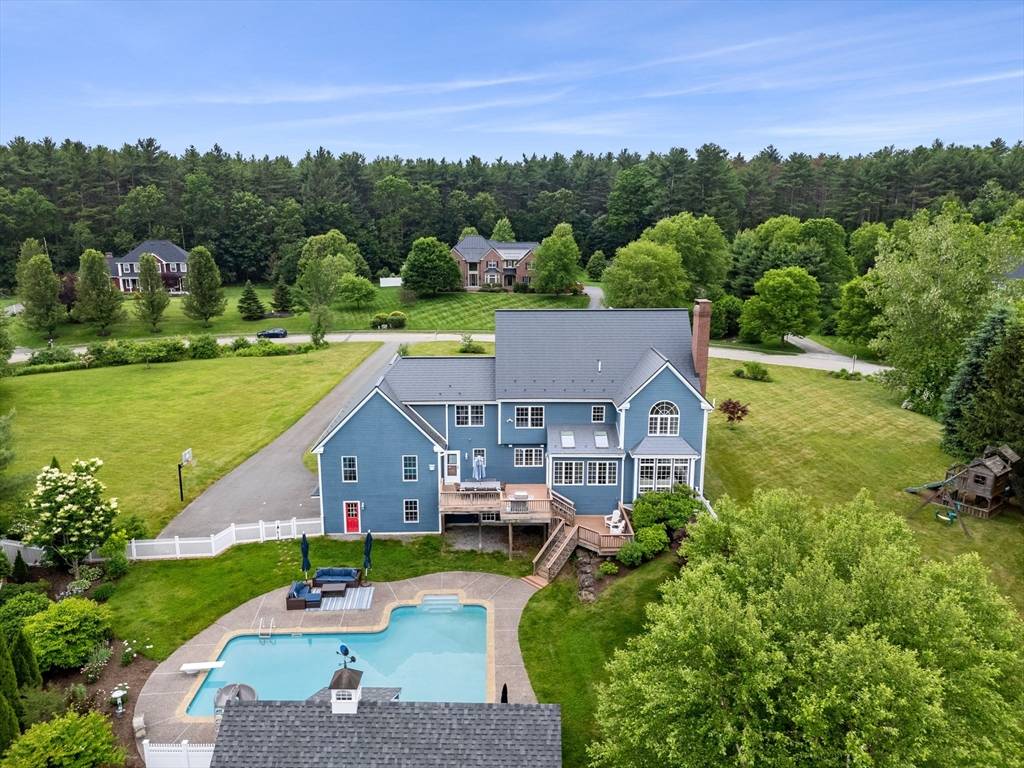$1,285,000
$1,250,000
2.8%For more information regarding the value of a property, please contact us for a free consultation.
160 Wharton Row Groton, MA 01450
5 Beds
3.5 Baths
4,052 SqFt
Key Details
Sold Price $1,285,000
Property Type Single Family Home
Sub Type Single Family Residence
Listing Status Sold
Purchase Type For Sale
Square Footage 4,052 sqft
Price per Sqft $317
Subdivision Ames Meadow
MLS Listing ID 73389041
Sold Date 07/16/25
Style Colonial
Bedrooms 5
Full Baths 3
Half Baths 1
HOA Y/N false
Year Built 2004
Annual Tax Amount $18,872
Tax Year 2025
Lot Size 2.110 Acres
Acres 2.11
Property Sub-Type Single Family Residence
Property Description
Beautiful 5-bedroom 3.5 bath home in prestigious Ames Meadows, a sought-after neighborhood abutting Groton Town Forest with access to miles of scenic trails. Privately sited on a lush, landscaped lot, this 4,000+ sq ft home features a stunning granite kitchen with Viking & Sub-Zero appliances, oversized peninsula, and sunlit breakfast room overlooking the saltwater pool and deck. The first floor showcases hardwoods, a family room with gas fireplace and built-ins, formal living and dining rooms, and a spectacular great room with gas fireplace, cathedral ceiling, and French doors. Two versatile rooms offer ideal home office or guest space. Mudroom, laundry, and half bath complete the main level. Upstairs, the luxurious primary suite boasts a walk-in closet and spa bath; two bedrooms share a family bath, and a fourth enjoys a private ensuite. Outdoors, enjoy vibrant gardens, lush lawn, cabana, pool, and a 3-car garage—all in a private, exceptional vibrant community!
Location
State MA
County Middlesex
Zoning RA
Direction Use GPS sign on property
Rooms
Family Room Closet/Cabinets - Custom Built, Flooring - Hardwood, French Doors, Open Floorplan, Gas Stove
Basement Full, Walk-Out Access, Interior Entry, Garage Access, Radon Remediation System, Unfinished
Primary Bedroom Level Second
Dining Room Flooring - Hardwood, Wainscoting, Crown Molding
Kitchen Skylight, Flooring - Hardwood, Dining Area, Countertops - Stone/Granite/Solid, Breakfast Bar / Nook, Deck - Exterior, Exterior Access, Open Floorplan, Recessed Lighting, Stainless Steel Appliances, Gas Stove, Peninsula
Interior
Interior Features Closet, Cathedral Ceiling(s), Ceiling Fan(s), Open Floorplan, Bathroom - 3/4, Countertops - Stone/Granite/Solid, Mud Room, Great Room, Home Office, Foyer, Bathroom, Central Vacuum, Walk-up Attic
Heating Forced Air, Natural Gas, Fireplace
Cooling Central Air, Dual
Flooring Wood, Tile, Carpet, Hardwood, Flooring - Stone/Ceramic Tile, Flooring - Hardwood
Fireplaces Number 2
Fireplaces Type Family Room
Appliance Gas Water Heater, Water Heater, Range, Dishwasher, Microwave, Refrigerator, Range Hood, Gas Cooktop, Plumbed For Ice Maker
Laundry Flooring - Stone/Ceramic Tile, Electric Dryer Hookup, Washer Hookup, First Floor
Exterior
Exterior Feature Deck - Composite, Pool - Inground Heated, Cabana, Rain Gutters, Professional Landscaping, Sprinkler System, Screens, Fenced Yard, Invisible Fence
Garage Spaces 3.0
Fence Fenced, Invisible
Pool Pool - Inground Heated
Community Features Shopping, Pool, Tennis Court(s), Park, Walk/Jog Trails, Stable(s), Golf, Medical Facility, Bike Path, Conservation Area, House of Worship, Private School, Public School
Utilities Available for Gas Range, for Electric Dryer, Washer Hookup, Icemaker Connection
Roof Type Metal
Total Parking Spaces 8
Garage Yes
Private Pool true
Building
Lot Description Cleared, Level
Foundation Concrete Perimeter
Sewer Private Sewer
Water Public
Architectural Style Colonial
Schools
Elementary Schools Florence Roche
Middle Schools Gdrms
High Schools Gdrhs
Others
Senior Community false
Read Less
Want to know what your home might be worth? Contact us for a FREE valuation!

Our team is ready to help you sell your home for the highest possible price ASAP
Bought with Kim Covino & Co. Team • Compass





